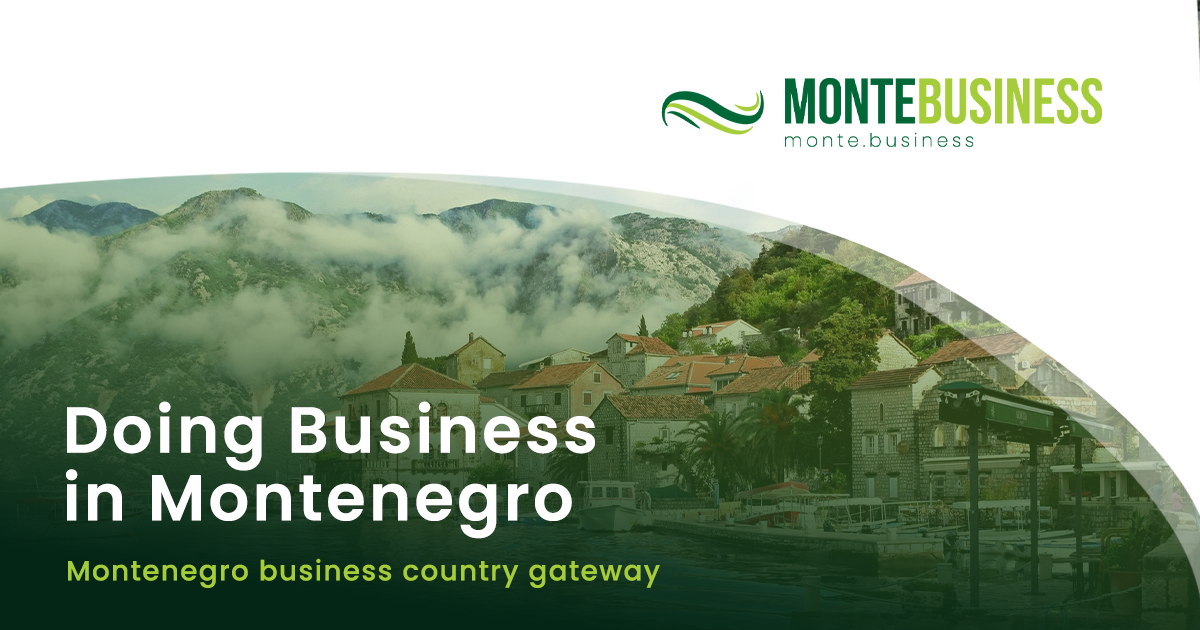The location where the tourist complex “Amma Resort” is being built is in Čanj, Municipality of Bar, near the sea, above the road that connects the Čanj coast with the main road M2.4 Bar-Budva in the village of Mišići.
The hotel complex has a total capacity of 483 accommodation units, with 241 in the main hotel and an additional 242 in eight luxury villa buildings. The estimated investment value amounts to 77 million EUR. The project is led by the Podgorica-based company Amma Resort LLC, and its founder and owner is the well-known Podgorica-based company Čelebić LLC.
The location of the tourist complex is of irregular shape and covers an area of 47,715.00 m2. The attractive location in the very center of the Čanj settlement, with direct access to the coast and promenade, and the challenging terrain configuration, influenced the architectural and functional design of the 5-star tourist complex. The complex is incorporated into the terrain morphology to minimize disruption to the natural values of the location. Simultaneously, it allows for the valorization and affirmation of the entire settlement, serving as a high-category hotel with diverse supplementary facilities and individual annex buildings with apartments.
Access to the central garage is provided through the existing road, designed to meet the requirements of the entire complex (hotel and annex). There is also the possibility of converting part of the garage into a public garage. The road to the garage is of public character, and from there, it is exclusively for complex users with controlled access. The road continuing from the garage into the settlement is dimensioned as a service road and a road for emergency vehicles. This road also serves as a physical divider between buildings with higher residential density (lower zone) and annexes above the street, intended as more luxurious, lower-density residential structures with a higher degree of individuality and additional amenities (private terrace with a pool).
The buildings with apartments also open onto the lower road passing through the settlement, which has led to the appearance of commercial facilities on the ground floor. Other communications, whether horizontal or vertical, serve as a connection between the complex’s zones and are of a private nature. All zones have pedestrian, bicycle, and golf vehicle access. All buildings are designed to make the most of the terrain’s slope, cascading to allow unobstructed views for all users.
The architecture and form feature simple modern lines, with flat roofs utilized for additional landscaping. Natural, local materials such as stone and wood are applied, along with large glass surfaces that maximize views of the natural surroundings. Cascades are utilized for green areas, and the retaining walls are materialized in stone to minimize changes to the natural environment.








