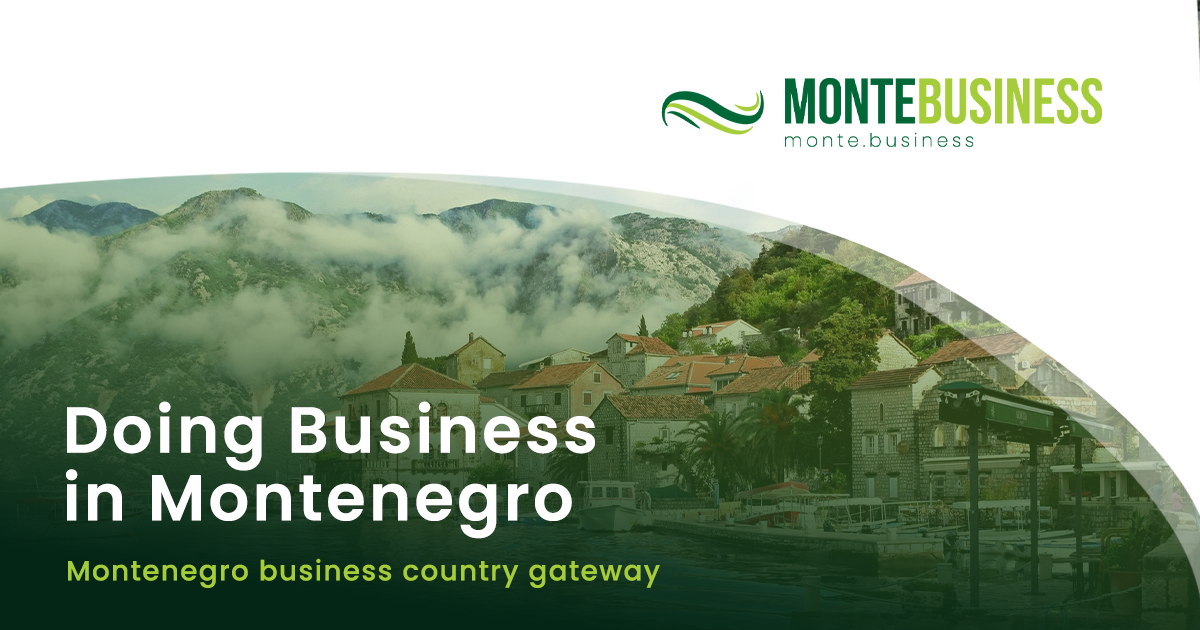A residential and commercial complex covering over 11,000 square meters will be built in the Pelinovo neighborhood of Kotor. The investor is I&S Team from Tivat. The complex will include 11 buildings with a total of 131 apartments providing 264 beds. Some buildings will have commercial spaces on the ground floor.
The project covers multiple plots totaling 12,702 square meters, featuring eleven buildings labeled C1-C5, D1-D4, and E1-E2, each with ground plus two floors. The terrain is designed on three levels due to natural slope.
- The upper level will host buildings E1 and E2, underground garages, entrance areas, and pedestrian and vehicle access.
- The middle level is planned for buildings D1-D4, shared facilities, green areas, and apartment access.
- The lower level will include green spaces, garage entrances, and open parking.
There are three building types:
- Type C (C1-C5) located on the lower part of the site, featuring shared staircases with elevators, 3 to 5 residential units per floor (including studios, one-bedroom, and two-bedroom apartments), and commercial spaces on the ground floor.
- Type D (D1-D4) in the central zone with shared staircases and elevators, four residential units per floor (studio, one-bedroom, two-bedroom), and designed with accessibility features including direct connections between garages and buildings.
- Type E (E1 and E2) in the upper zone with shared staircases and elevators. E1 has three two-bedroom apartments per floor, while E2 contains ten apartments per floor (mostly one-bedroom and studios), also designed with technical floors for accessibility connections to parking.
All apartments receive natural light through glazed surfaces, enhancing comfort and connection to nature.
Parking includes 142 spaces—52 in garages and 90 outdoors—with nine designated for persons with disabilities.
The landscaping features terraced terrain with retaining walls, native plants, climbing vegetation on buildings, pergolas, and garden beds, ensuring integration with the environment.








