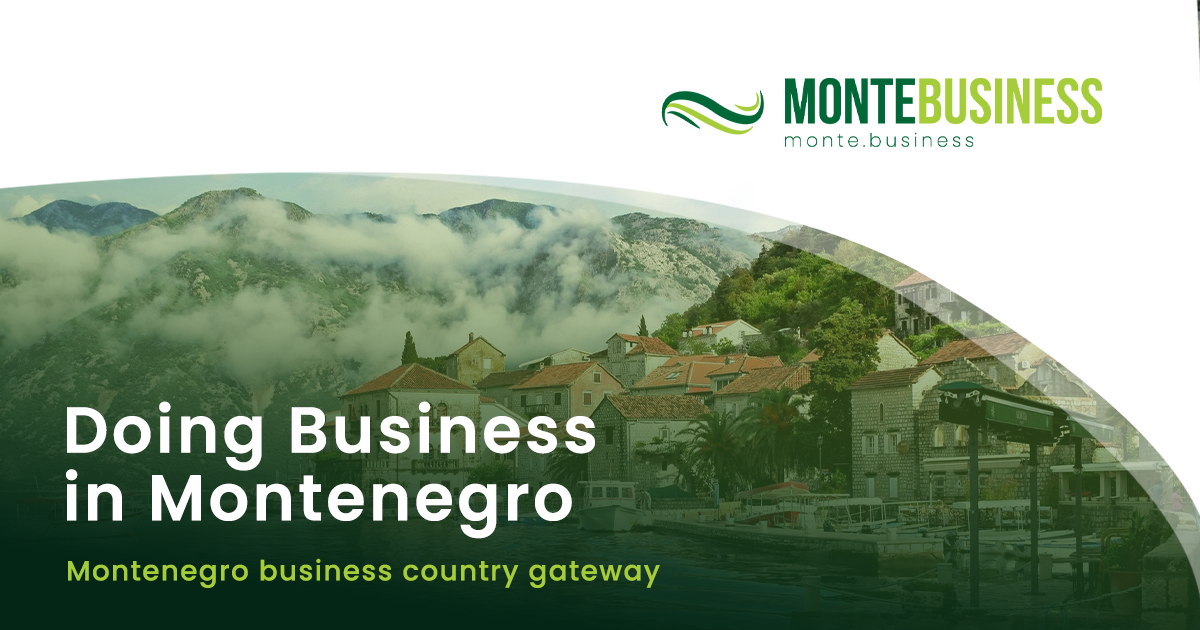The Office of the Chief City Architect has announced a competition for the urban planning and architectural concept of a Trade and Conference Center in Podgorica, covering an area of 28,884m² (2.88 hectares) as part of the Detailed Urban Plan for the Agro-Industrial Zone (Boulevard Charles de Gaulle). The project will include land parcels numbers 7944/2, 7904/34, 7944/4, 7951/3, and 7904/35 in the cadastral municipality of Podgorica III.
The primary goal of the competition is to establish a vision for the spatial development of the Trade and Conference Center in Podgorica. The organization of trade fairs, conference activities, and special events is of exceptional importance for generating tourism demand and strengthening the economy.
The term “business events” includes trade shows, conferences, conventions, congresses, and meetings, which have both direct and indirect effects on the social and economic development of the city. Additionally, the flexibility of the exhibition halls will allow for the organization of related events that gather large numbers of people, such as concerts, music and theater performances, festivals, carnivals, and sports events. The existence of a Trade and Conference Center in the capital and the country will significantly contribute to the “event production” sector, which supports economic growth and enhances the city’s recognition and potential.
The location planned for the future Trade and Conference Center, according to the competition brief, is situated outside the densely built-up zone of the city. On a macro level, the location is bordered to the east by the cross-border route to Albania, to the south by the partially developed land of Ćemovsko Polje, and to the north and west by more densely built urban areas. On a micro level, the site is adjacent to the 13th July Park to the north, the busy “Charles de Gaulle” Boulevard to the west, which separates it from an industrial wine production facility, the Tobacco Factory to the south, and undeveloped land in Ćemovsko Polje to the west.
The Center will include an entrance zone with a capacity for 2,800 people. This area will feature a windscreen, a foyer, and several lobbies directly connected to individual halls, as well as ticket offices, security desks, cloakrooms, and a cafeteria.
The exhibition area will consist of a multifunctional hall with a surface area of 5,000m², intended for trade fairs, conferences, conventions, concerts, music and theater performances, sports events, festivals, weddings, carnivals, and similar events.
The conference zone, spanning 2,500m², will host conventions, conferences, weddings, business meetings, seminars, and similar events. It will include a congress hall with a capacity for 1,200 participants, as well as two smaller independent conference rooms for 200 participants each.
Additionally, the Center will feature an administrative zone with offices, an economic zone with a restaurant kitchen and storage area, a commercial zone with business space, and a parking zone.
The deadline for submitting proposals is July 1, 2025.








